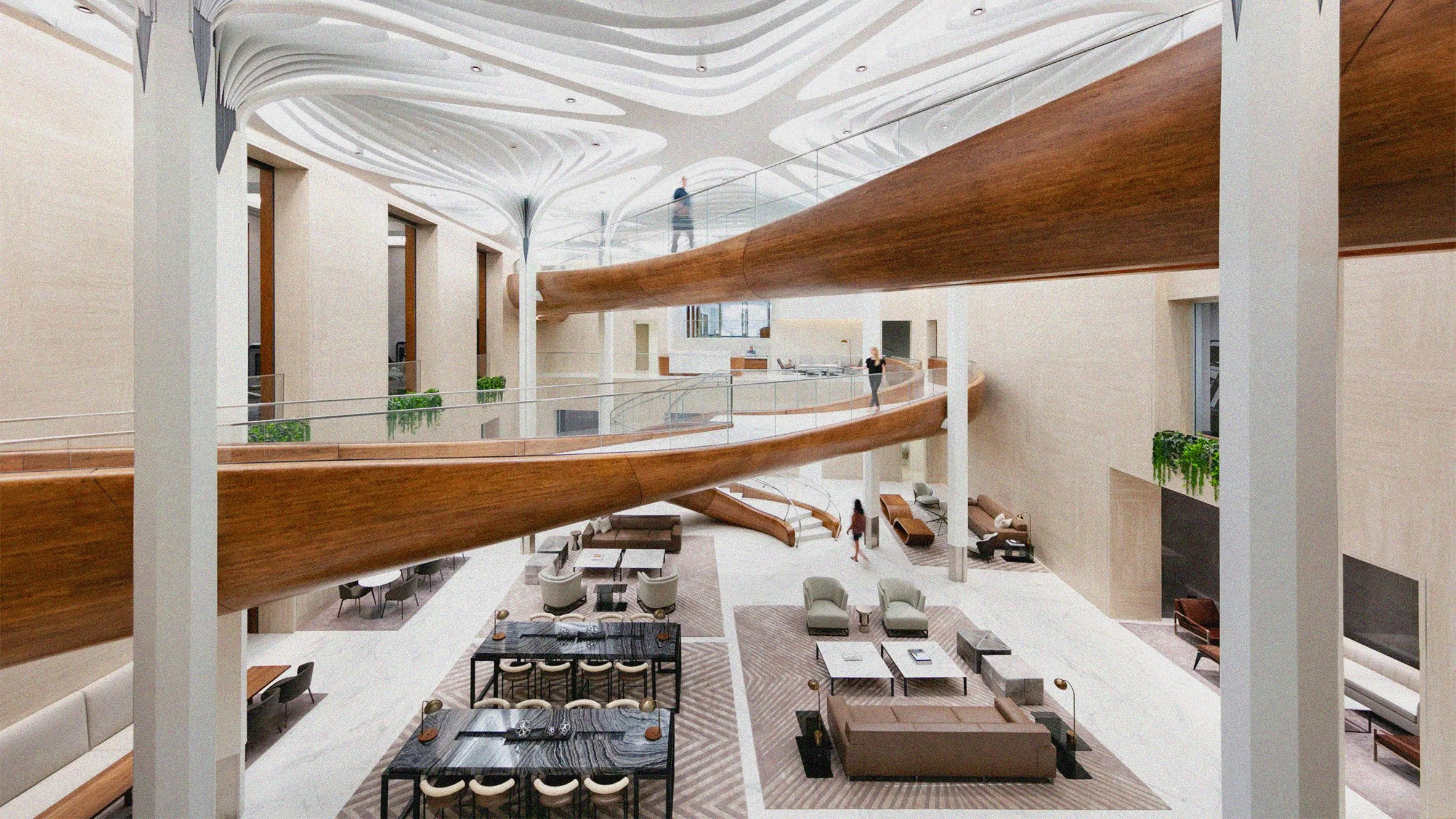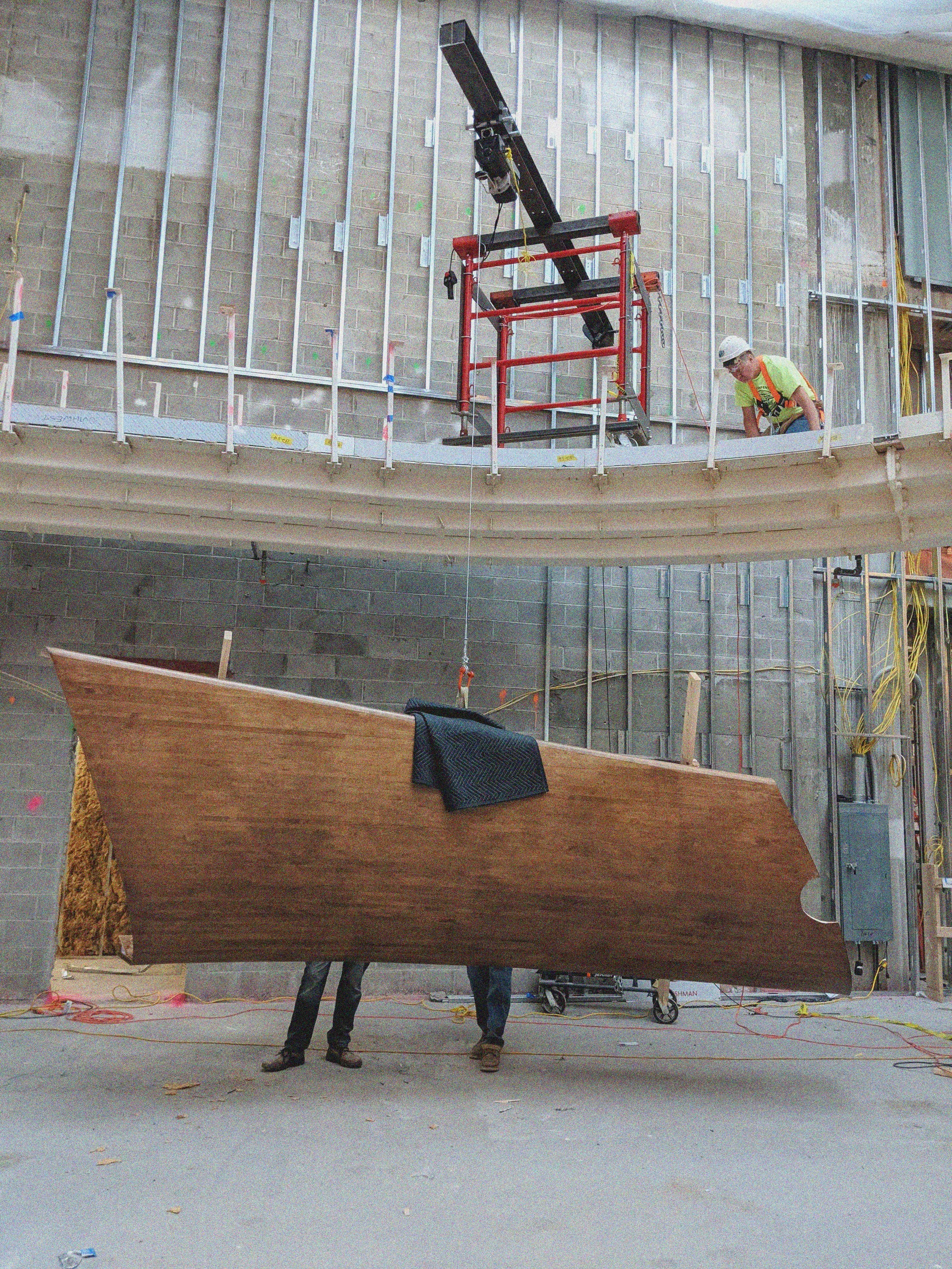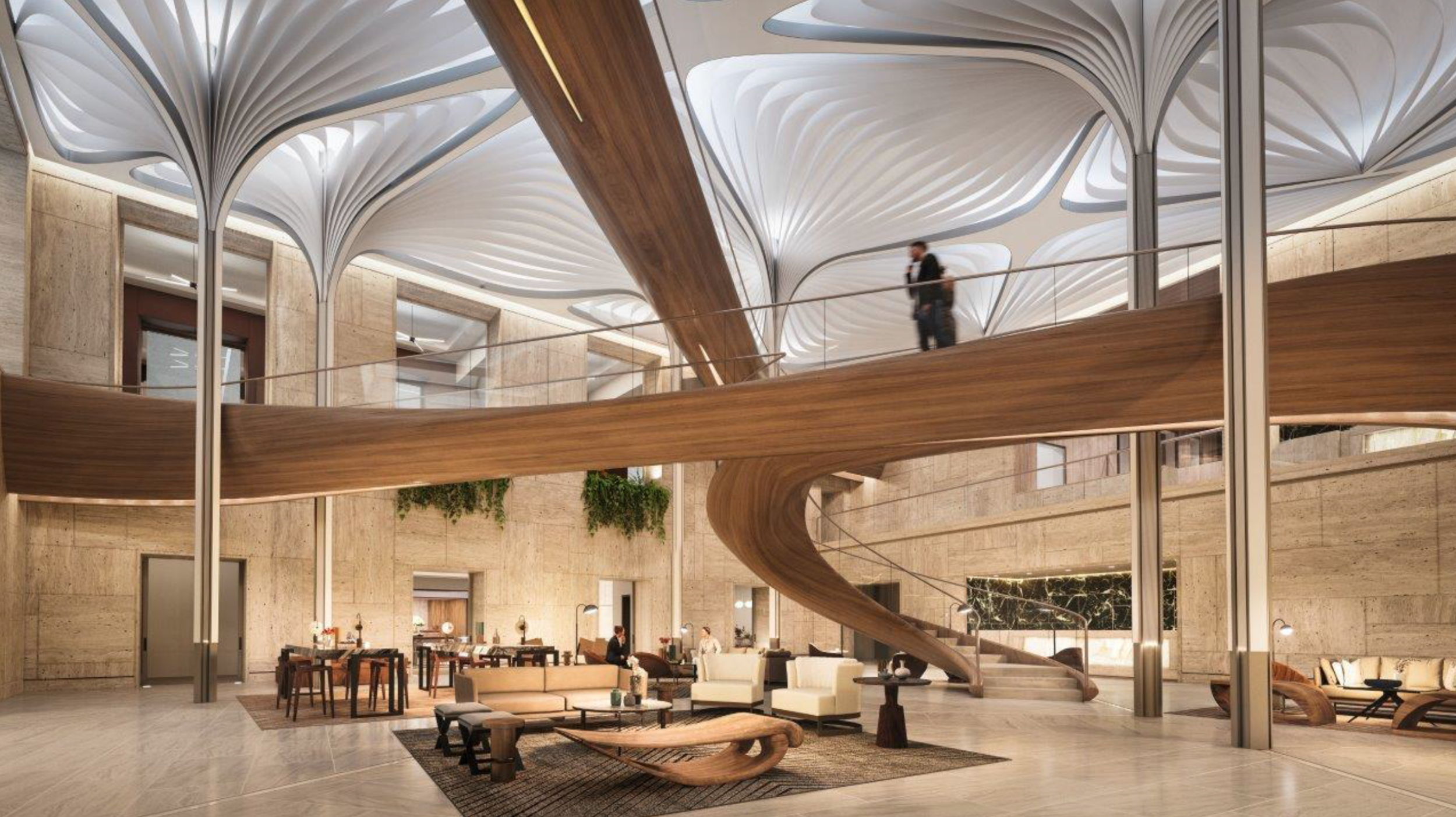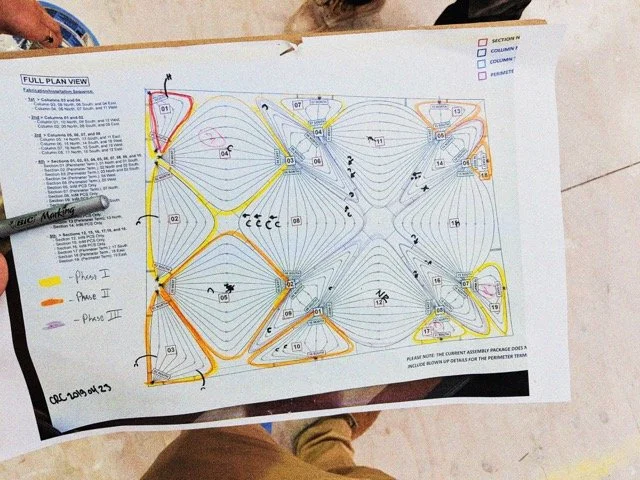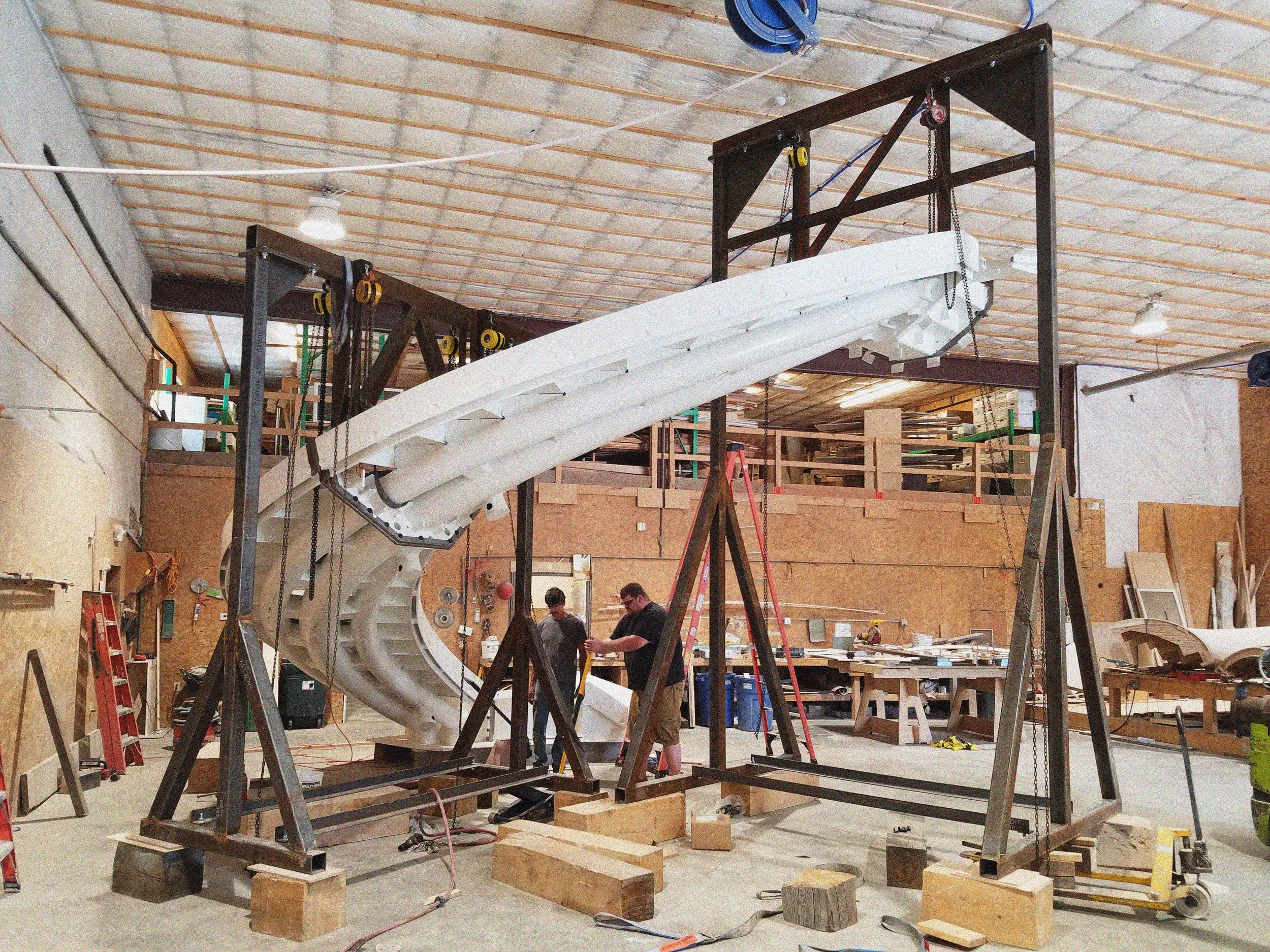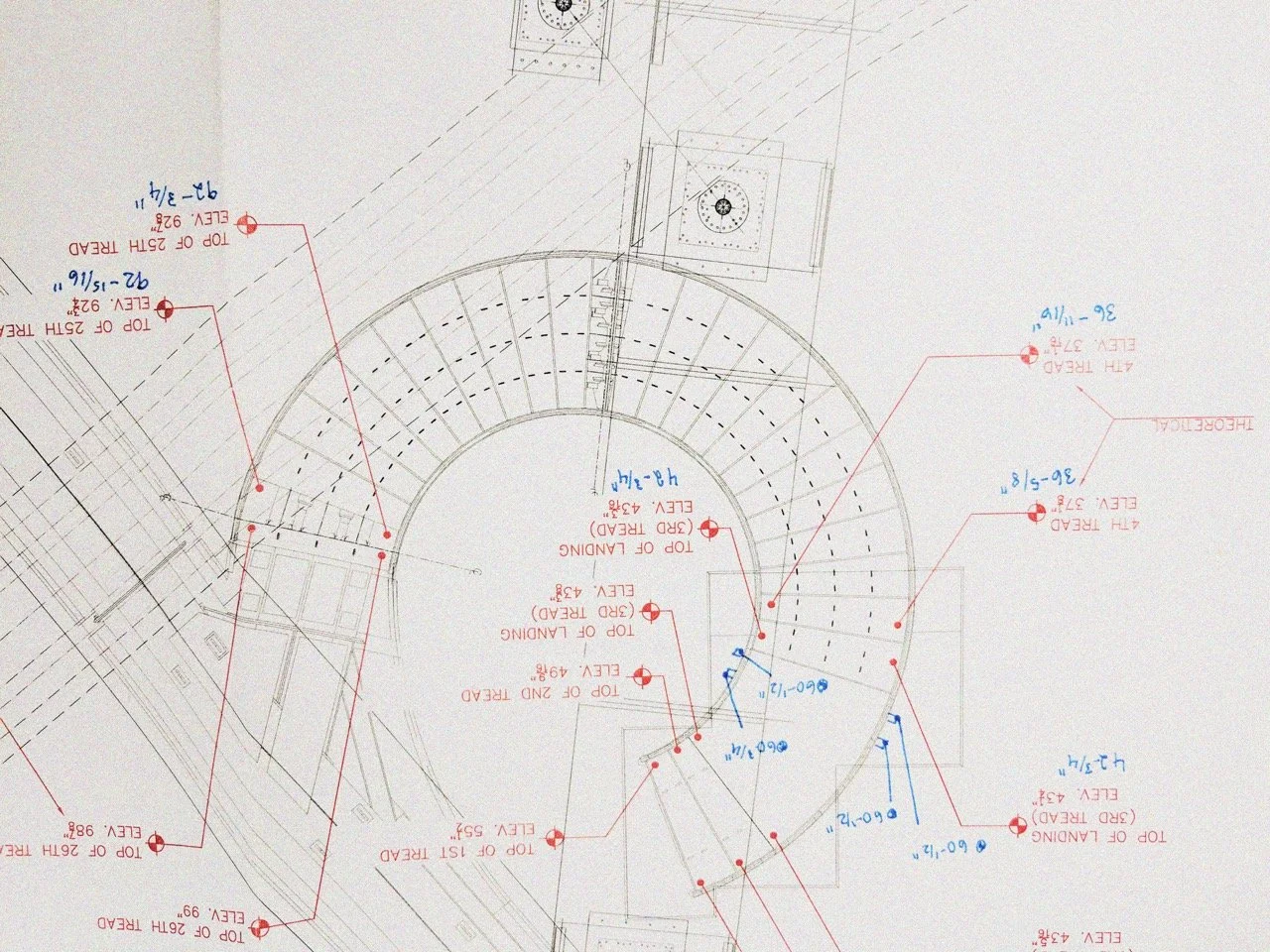
The Nexus
2018-2020
New York, USA
Execution
Managing this project through Jaroff Studio, we played a critical role in the execution of this landmark development in Manhattan. The Nexus serves as the core of David Rockwell’s visionary design at Waterline Square, seamlessly linking Manhattan's largest private club with three towering residential structures. This architectural marvel, primarily engineered and installed by Jaroff Studio, features sculptural bridges and a spiral staircase inspired by the wooden hull of a boat—a tribute to its Hudson River setting. This project stands as catalyst for Olio’s meticulous attention to detail, and our deep respect for material integrity. It showcases how we can thrive in challenging environments where design, functionality, and sustainability intersect to create spaces that are not only architecturally significant but also culturally impactful.




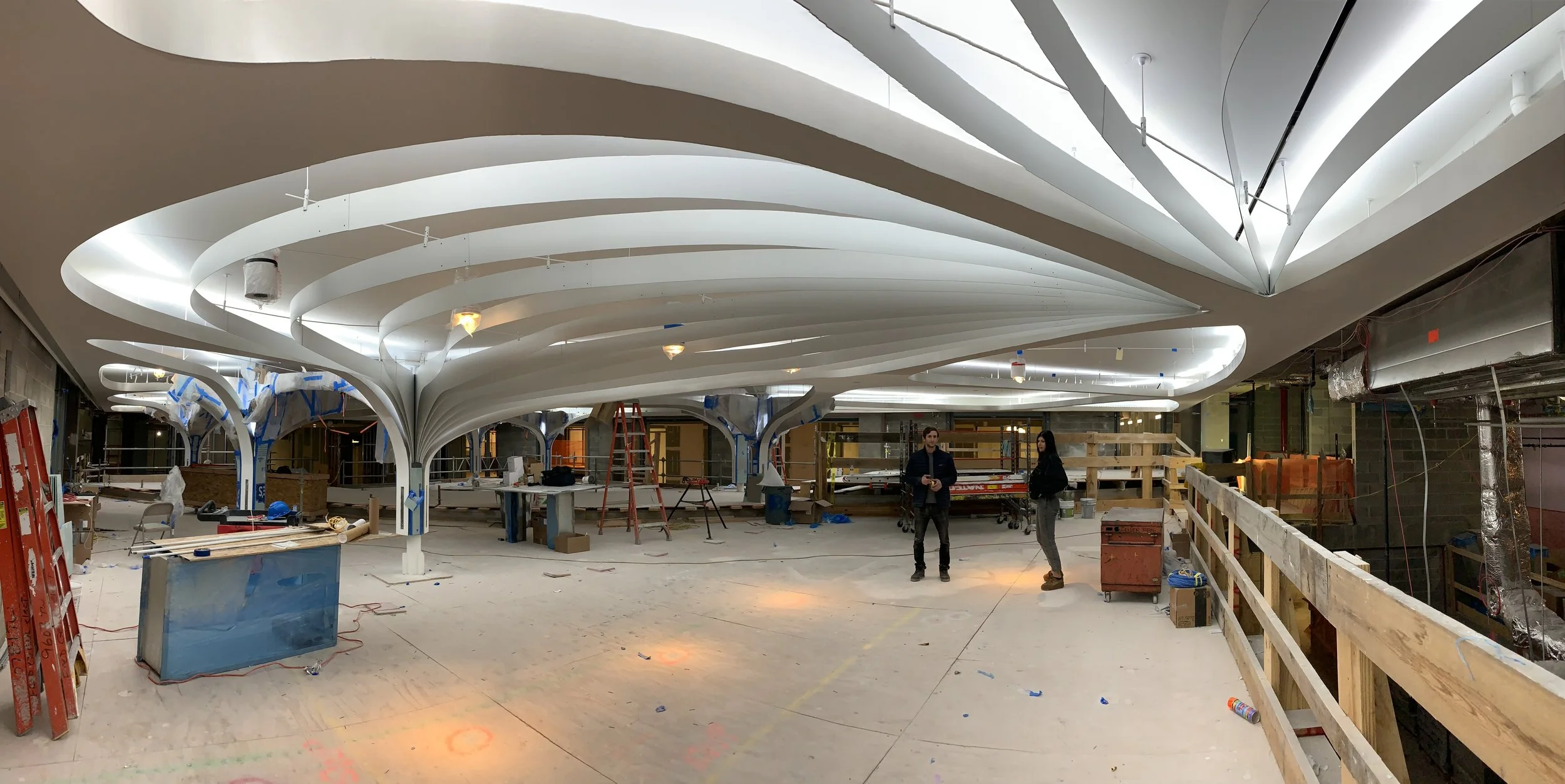

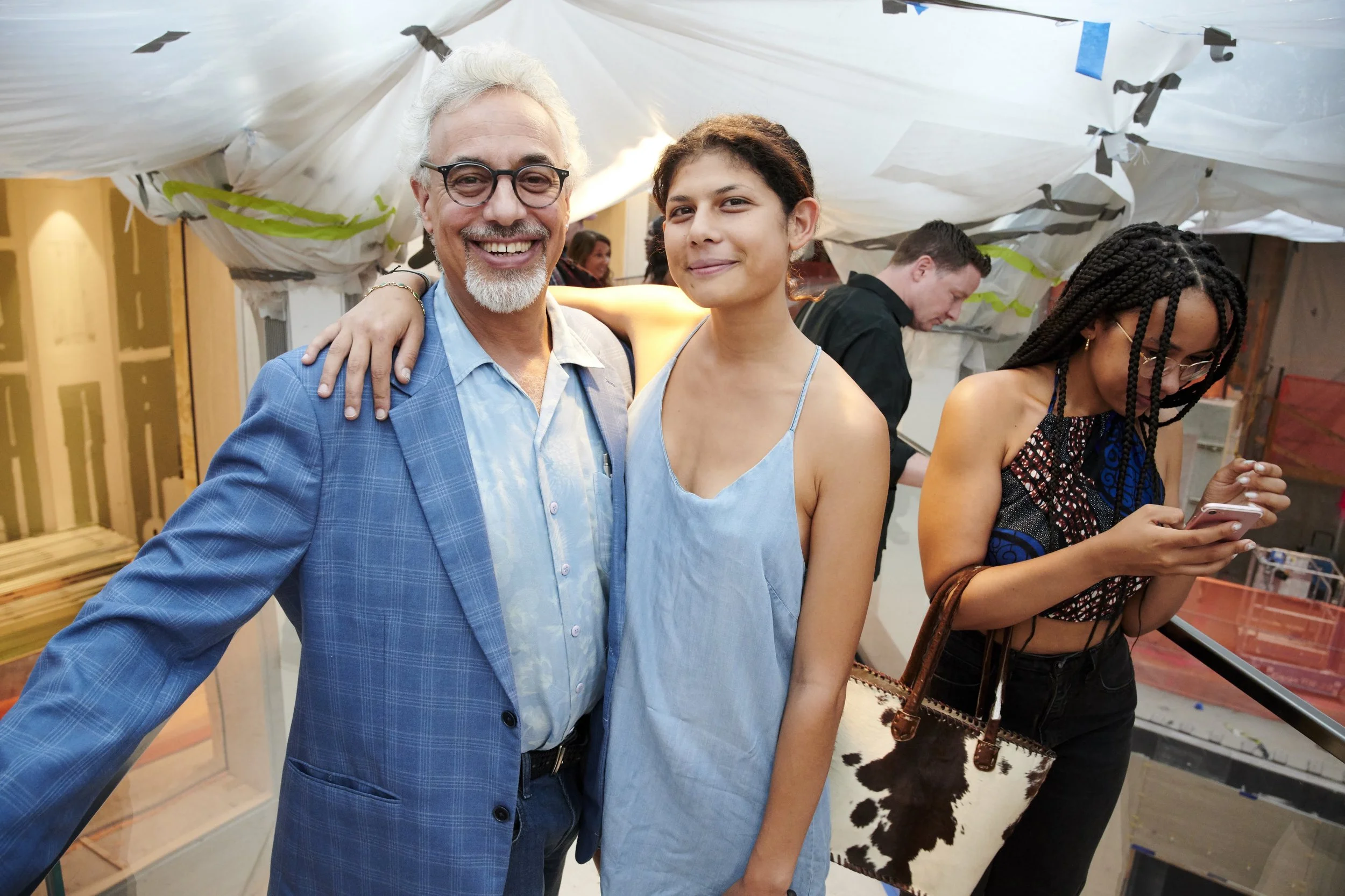
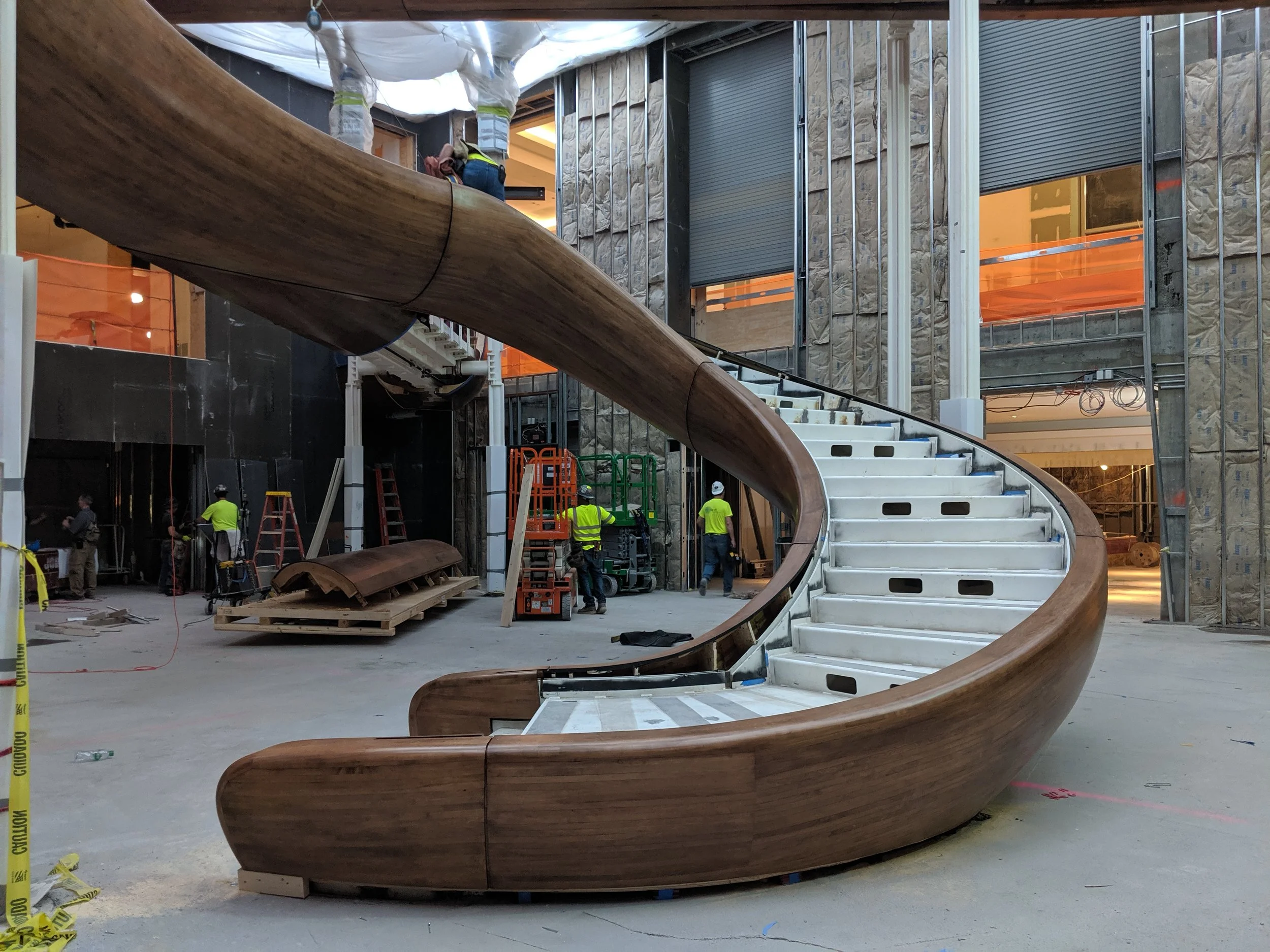



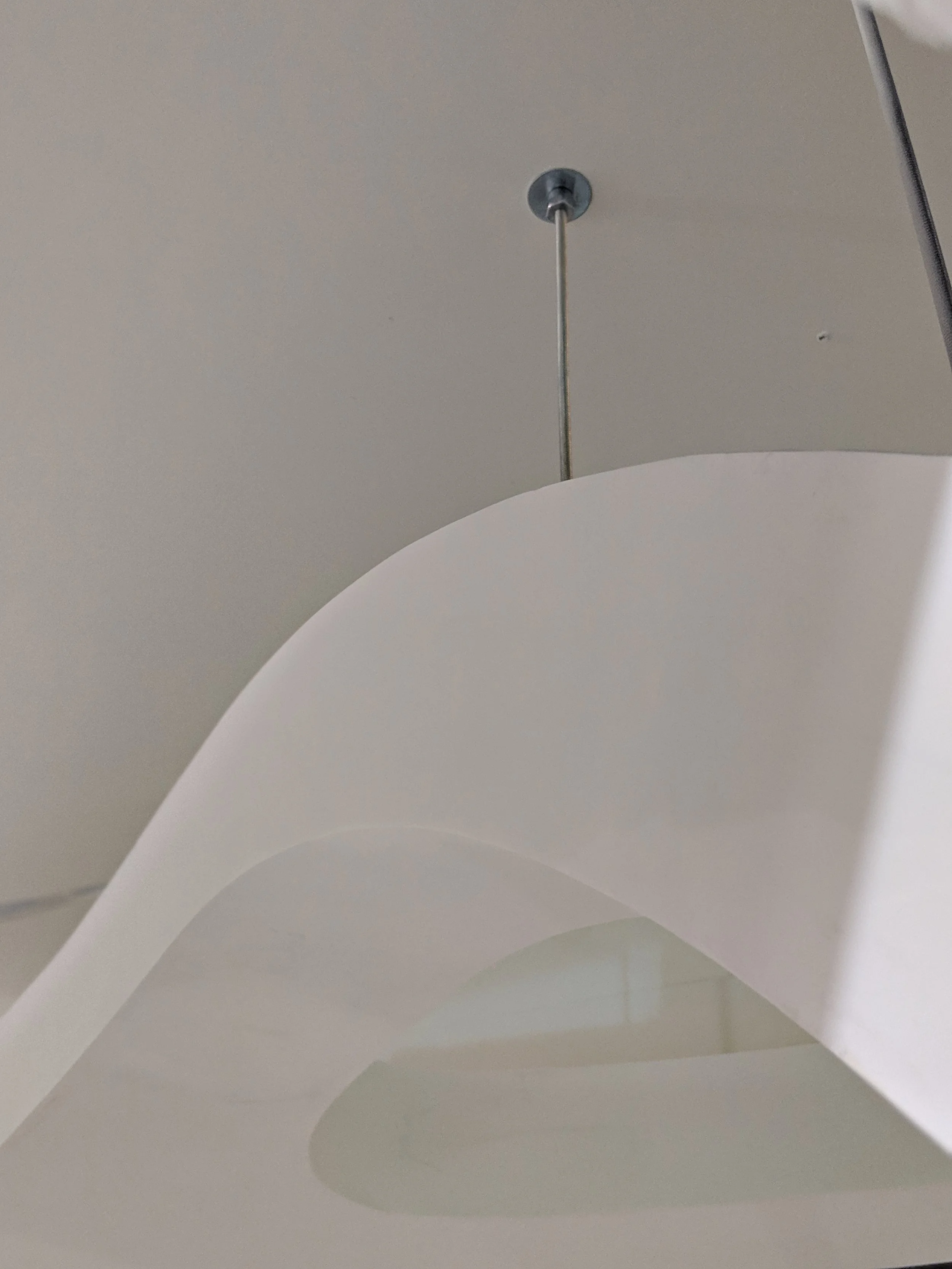


Juliana Vaz, who now leads Olio, orchestrated the meticulous planning and implementation of The Nexus. Her involvement was integral in overseeing the collaboration between GID Development, The Rockwell Group, AECOM Tishman, and other key stakeholders to bring this ambitious design to fruition. The Nexus is characterized by two stunning one-hundred-foot-long bridges and an elegant spiral staircase, all adorned with custom-built hard maple cladding, curved glass railings topped with stainless steel, and a helical steel handrail illuminated by accent cove lighting. An architectural ceiling completes the design, featuring Glass Fiber Reinforced Gypsum (GFRG) sculptures, a system of over 900 aluminum fins, and more than 1000 LED light fixtures arranged to enhance the ceiling’s sky-inspired theme and support circadian rhythms.
Juliana’s direct involvement included dissecting architectural drawings to create user-friendly schematics, which proved essential for guiding craftsmen both in-studio and onsite. Her precision in overseeing the project ensured that every detail, from the engineering of slip connections and saddle joints for structural integrity to the programming of LED lights with Focus Light Design and Rockwell, adhered to the highest standards of quality and innovation. rhythms.
Working alongside ASRNY, a local New York studio, Juliana helped facilitate the fabrication of molds and the casting of GFRG used in the ceiling’s construction. The woodwork, critical to the project’s aesthetic and structural success, was executed by Hewes & Company in Maine, reflecting Juliana’s commitment to excellence and her hands-on approach in ensuring product quality and client satisfaction.

