
Casa Eva
Established in 1741, Casa Eva is an iconic Goan home reimagined as a creative research lab and residency. We developed an open framework design for the renovation of the ancestral home in India; incorporating commercial programmatic schemes while maintaining a focus on architectural preservation and storytelling. We also published two volumes summarizing our developments, projections and curiosities related to the home and adjacent communities.


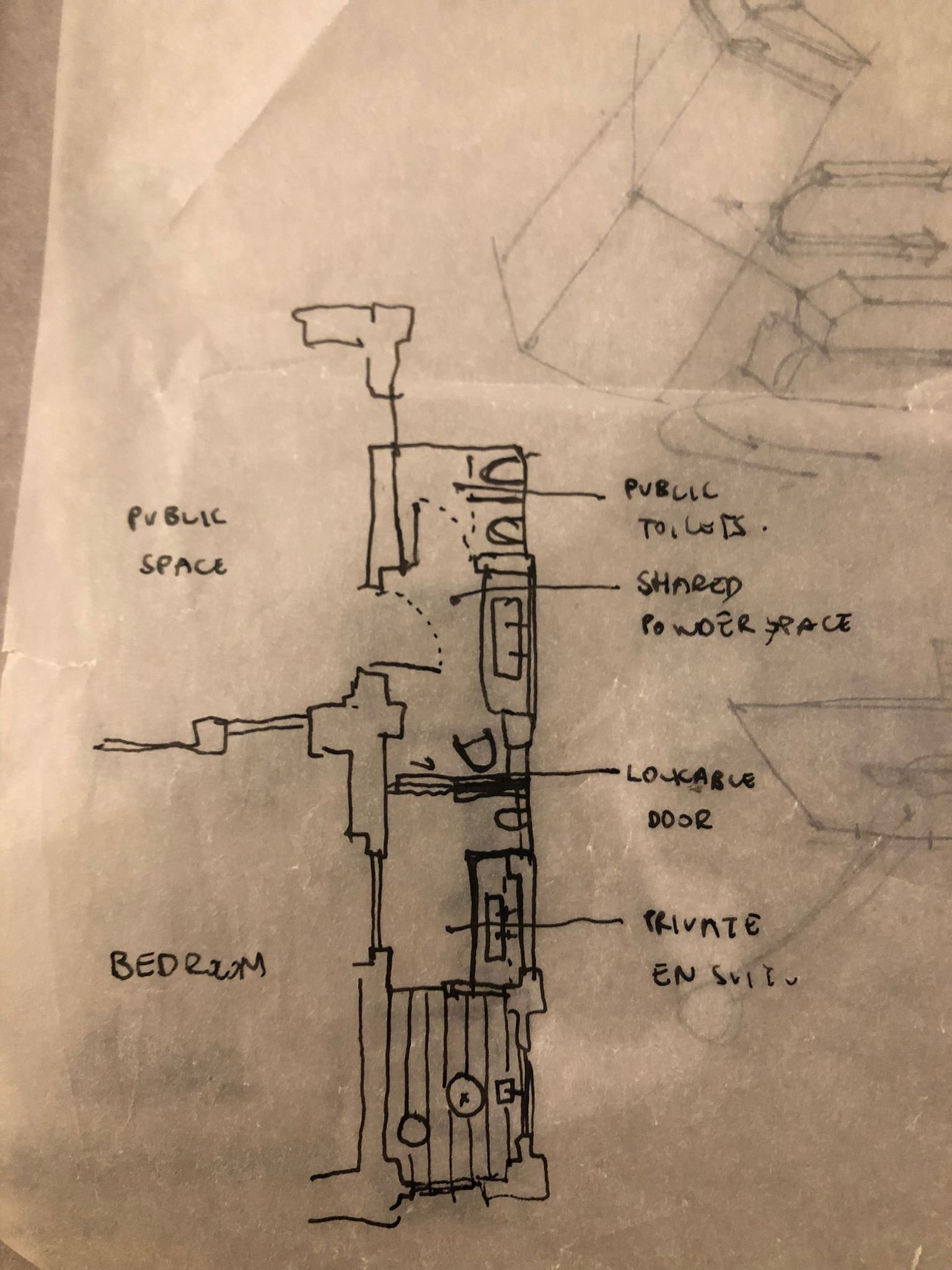



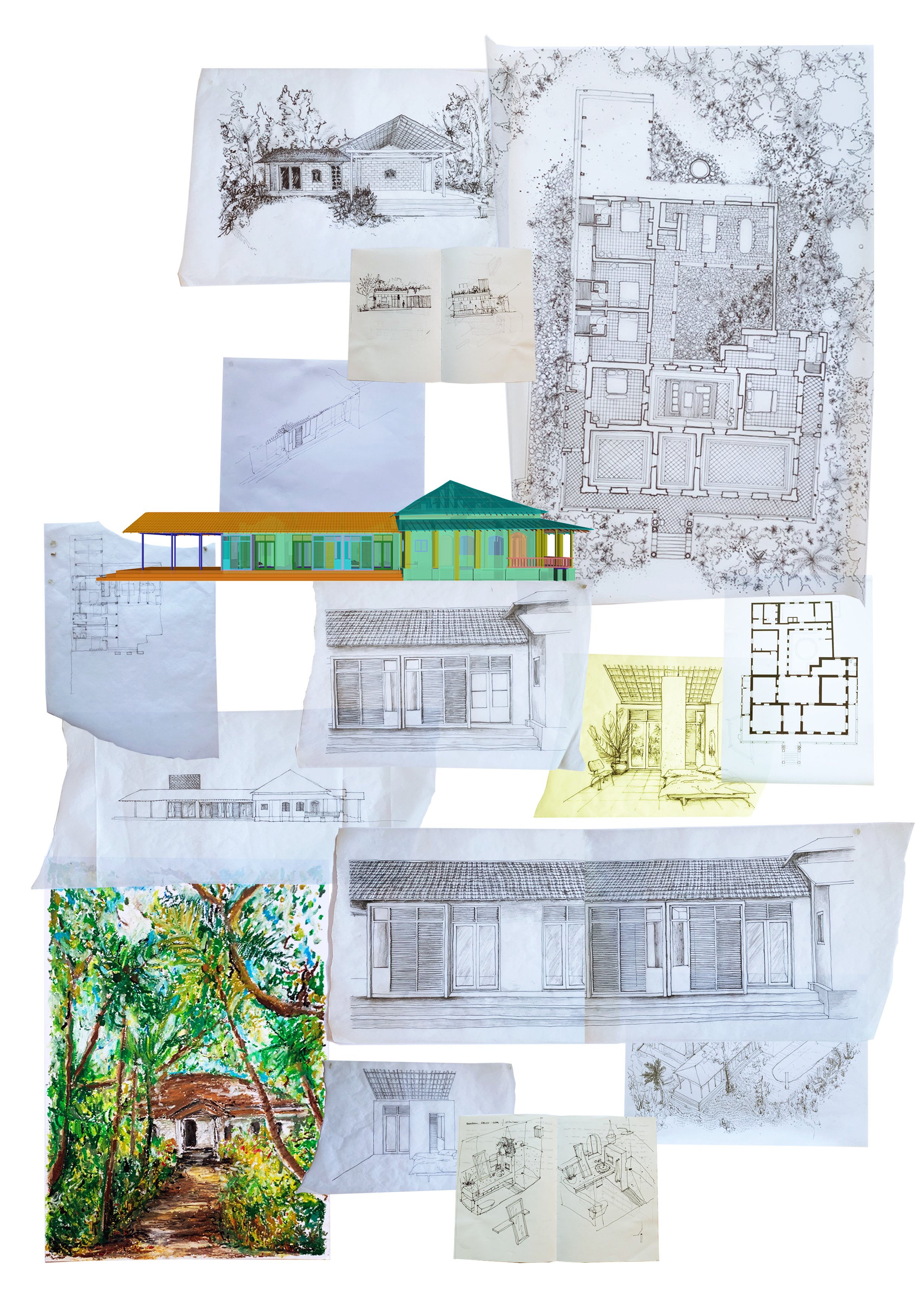




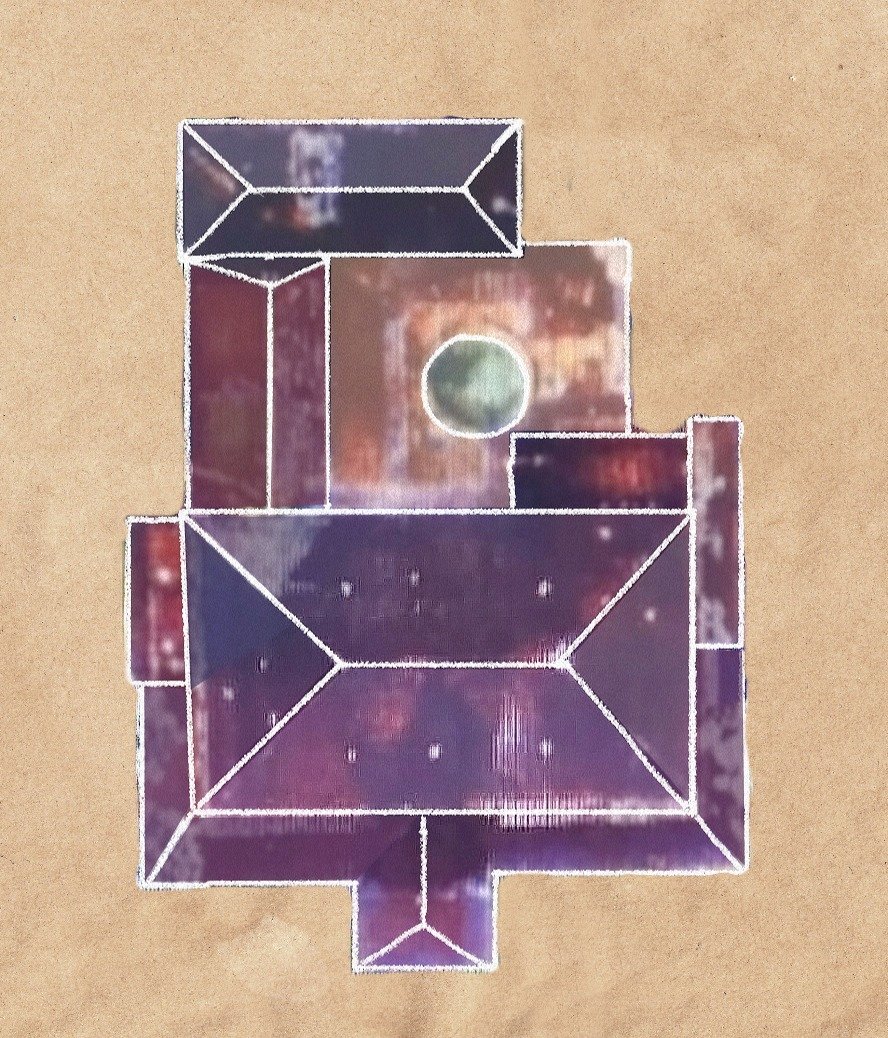

We envisioned Casa Eva as a community based research center. From this expression of the home came the values for our actualized design. The architectural renovation extends itself to broader conversations of preservation, land rights, material use, labor equity and the agency of space.







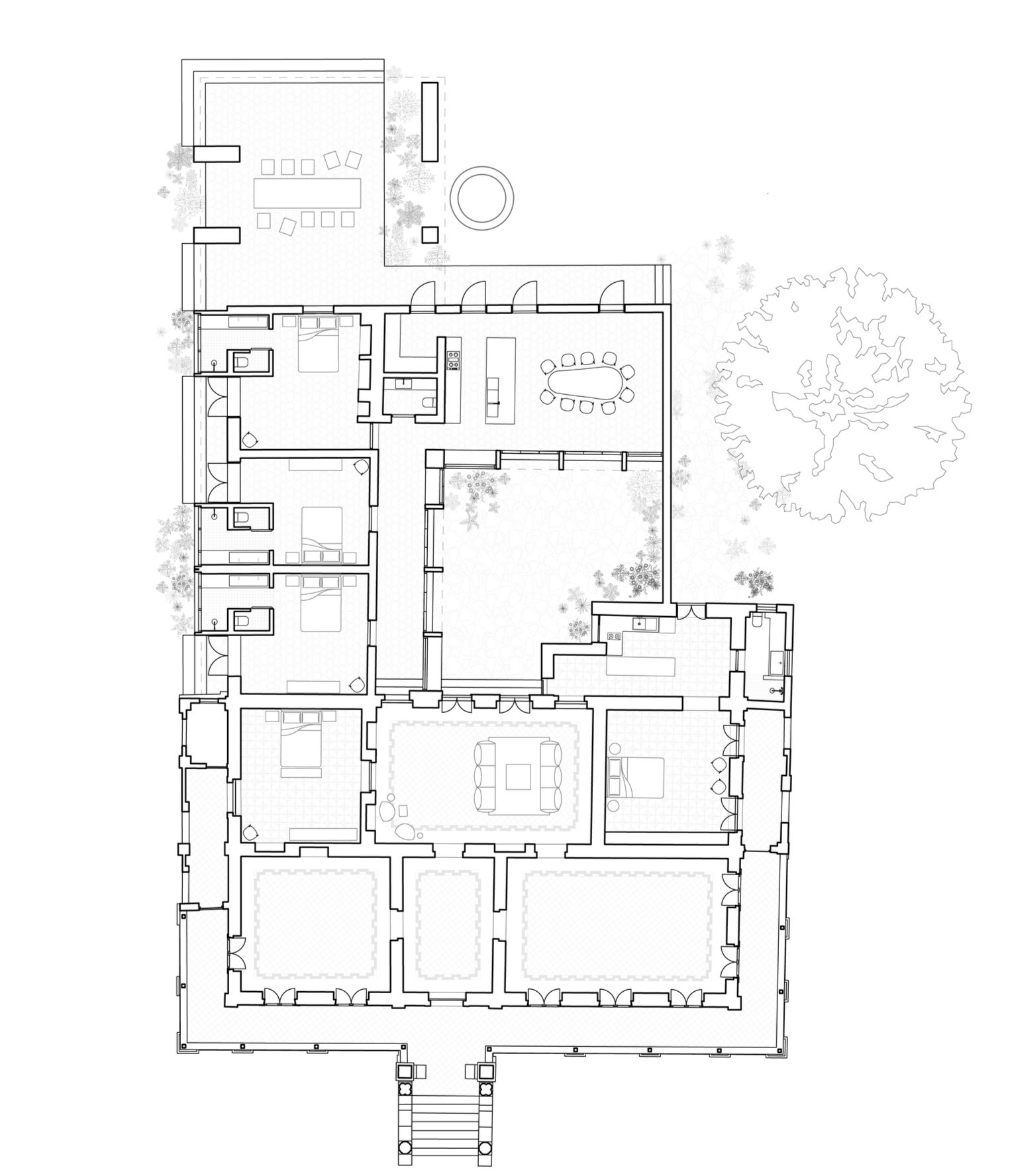

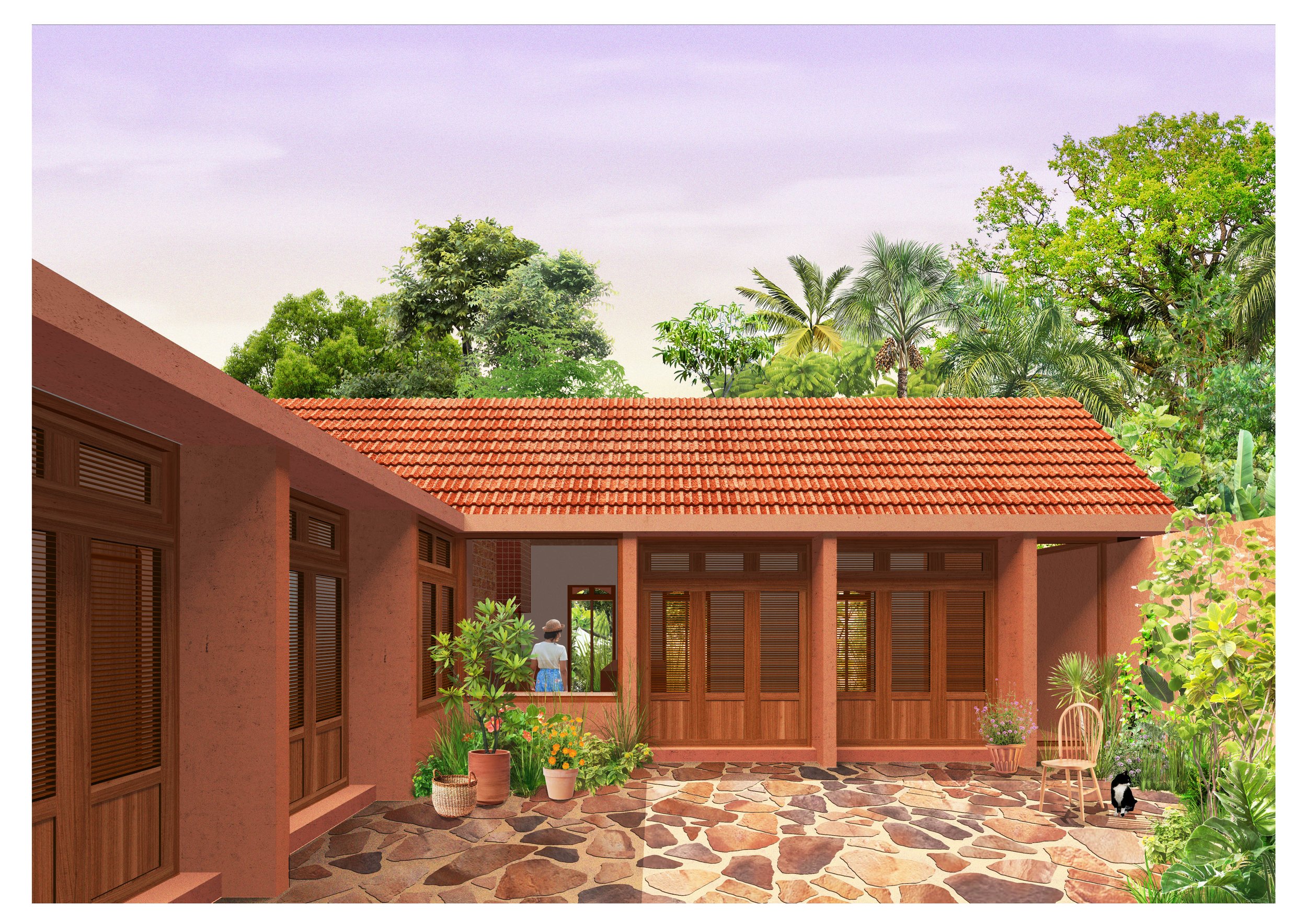

We worked with Grady at Viatechnik to scan Casa Eva in 3D. The point cloud data was used to build an architectural model of Casa Eva, preserving her in computerized form. This was our starting point for the rest of the project. We used this model to conceive a renovation proposal with architects, Riley and Sherina. We took full advantage of the model by continuing our collaboration remotely, across continents amidst the pandemic. We teamed up with Ernest to restore the traditional terracotta tile roof. We faced time constraints due to India's national lockdown and looming monsoon season. With Consci’s support we designed, coordinated, built and installed a pre-cast bespoke concrete counter and sink unit. Olio also worked with Woodpecker Studio to fabricate a custom teak wood cabinetry system.

